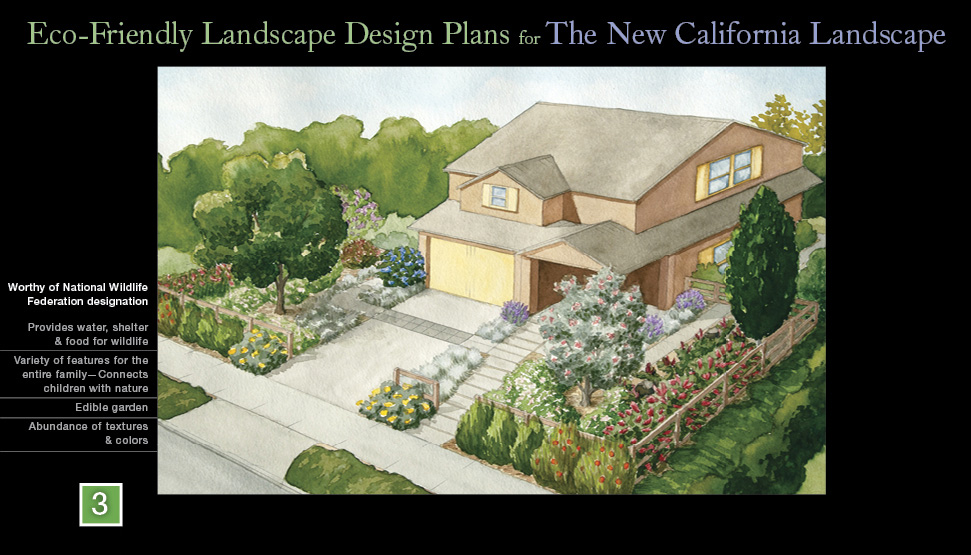

Conforms with the guiding principles of Eco-Friendly Landscaping


Worthy of “National Wildlife Federation” designation,
this landscape provides water, shelter, and food for
birds, butterflies, and beneficial insects. With its edible
gardens, Children’s Corner, Labyrinth and Citrus Grove,
it’s like a small-scale learning laboratory for the entire
family, connecting children with nature and promoting
gardening that is in harmony with our environment.
Front Yard
- A low, split-rail fence set back from the sidewalk helps to delineate
this front yard. The fence is softened by evergreen shrubs and pe-
rennial plants. - Because this yard is in full sun due to its southern exposure, shade
trees are a welcome and much needed addition. - Permeable pavers inset into the driveway, individual concrete steps,
and Decomposed Granite (D.G.) paths allow irrigation water and
storm water to soak into the soil and keeping it in the landscape
where it can be used by plants, instead of water flowing into streets,
gutters, and storm drains.
Side Yard
- The Edible Feast Garden has everything needed for this productive
area of the landscape, including a nearby eco-station with bins for
composting and recycling, a potting bench, storage shed, and a
rain barrel to capture rain water from the downspout. - Numerous raised beds are just the right height and width for easy
access and care of the bountiful edibles that this garden will yield.
Beds are constructed of wood that has not been pressure or creo-
sote treated to ensure edibles are healthy and wholesome. - There’s plenty of room to easily maneuver throughout the garden
and gently-sloping ramps at the side garage and kitchen doors
make carrying food and materials in and out easy. No steps to navi-
gate. - Sun exposure is key to the success of edible gardens. The Edible
Feast Garden is positioned on the west side of the property so it
receives ample hours of full sun. Because the berry shrubs require
some shade from our region’s hot afternoon sun, they are posi-
tioned on the east side of the property. - Organic gardening methods are practiced.
Back Yard
- Outside the Family Room and Master Bedroom is a large, central-
ly-located deck with a re-circulating water feature, pondless for
safety. This feature provides water to attract and sustain wildlife and
evokes a soothing tranquility for the entire family’s enjoyment. - From the deck, the eye is led to a focal point at the back of the yard
in the Citrus Grove. Attached to the back fence, this focal point is
created by repurposing a window frame backed by a mirror to re-
flect the obelisk or garden art in front of it. - The deck is constructed of a light-colored, composite material for
easy care and less heat absorption. The ramp on one side of deck
makes access to and positioning of the barbeque a breeze. - Low water-use, climate appropriate plants surround the decks, re-
sulting in a lush and peaceful setting. - The “Children’s Corner” is a special place where friendships form
and memories are made. This area is designated with a low, open
wood fence with two entryways, a climbing dome, table and stools
created from a salvaged tree, a shade tree just right for climbing. - Playground mulch provides a clean, soft cushioning on the ground.
- A swath of lawn for play connects the Children’s Corner with the
Labyrinth where an abundance of herbs, other edibles, and peren-
nial plants just make you want to touch and smell them. - The circling mulch paths invite visitors and the family to meander
around and through the labyrinth. - A Citrus Grove is created to take advance of the upward sloping
area at the back of the yard - A low wall is created with recycled concrete and helps to retain the
soil. It also absorbs heat that the citrus trees can benefit from, and
the wall divides the “food factory” from the habitat and play space
below. - For the four-legged members of the family, they have their own
space complete with a small lawn and a kennel – their own special
and safe place to be when they’re not out romping in the yard with
the family.
Plants
- Ornamental plants in this landscape are wild-life friendly,
low maintenance, and serve a number of purposes, such as, shade,
food, structure, color, and year-round interest. - Pest- and disease-resistant ornamental plants minimize the need
to use pesticides in this Wholesome Habitat. - A wide range of edible and ornamental plants are included in
this planting plan, such as, a variety of Citrus and Nectarine
trees; Blackberry, Raspberry, and Blueberry shrubs; numerous Lav-
enders and herbs. Refer to Plant List and Landscape design for a
detailed list. - Natural wood mulch on the soil’s surface in planting areas helps
to reduce weed growth, retain soil moisture, moderate the soil’s
temperature, reduce erosion, protect the soil from compaction, and
add organic matter that feeds beneficial soil organisms.
Irrigation
- Irrigation optimized for peak water efficiency.
- Valve zones are apportioned into “hydrozones”, where plants of
similar water needs are grouped together, and watered at the same
time. - The lawn sprinklers use high-efficiency nozzles.
- All plants are watered with “inline” drip tubing with built-in emitters.
- A smart, weather-based controller is utilized for daily adjustment of
the irrigation schedule to respond to changes in the weather. - Multiple flush points are specified for easier maintenance of the drip
systems. - During unusually dry winters and in drought conditions,
supplemental watering may be necessary, especially for California
natives and plants in rain gardens, because these plants rely on winter
rains to sustain themselves.